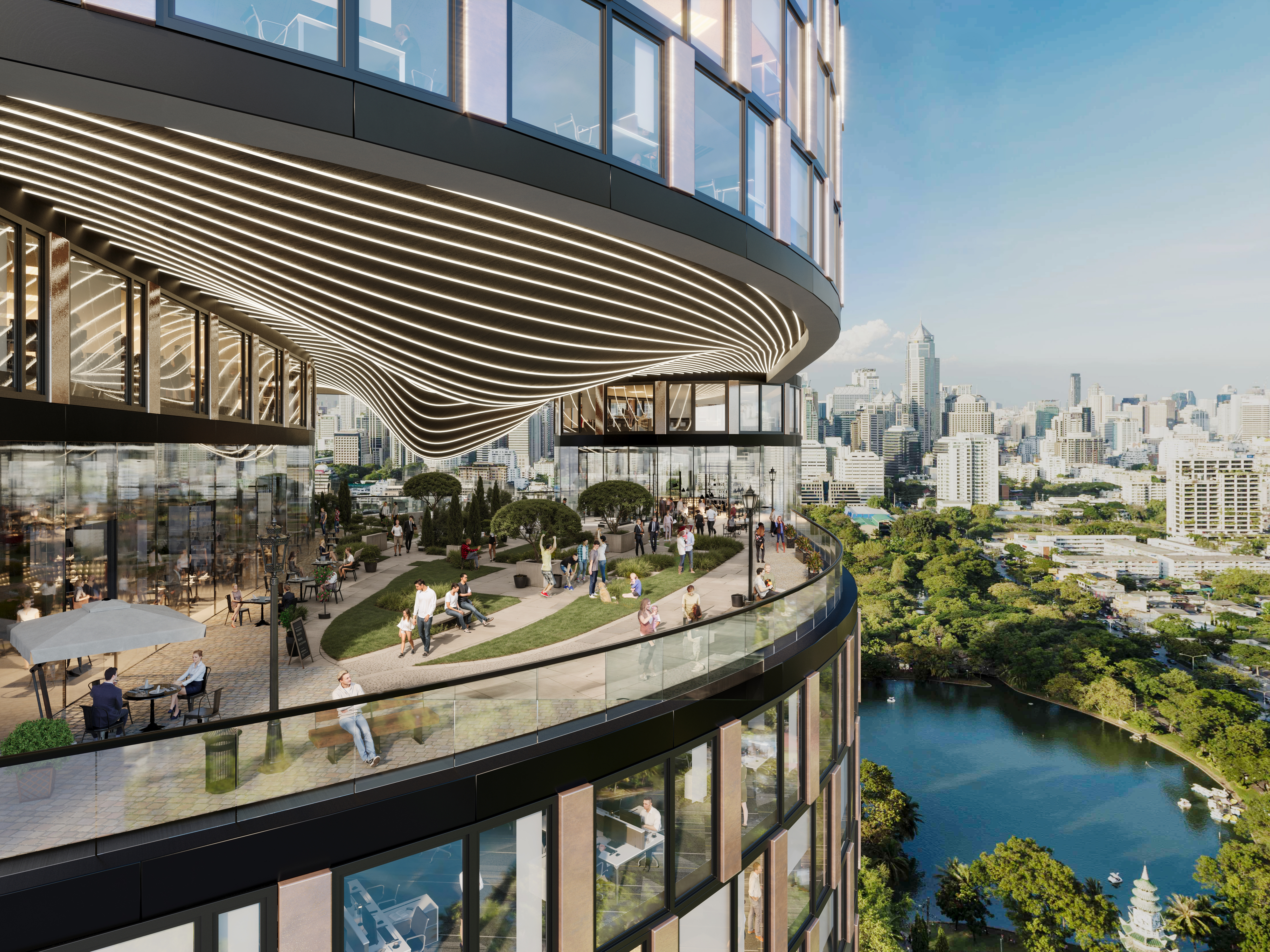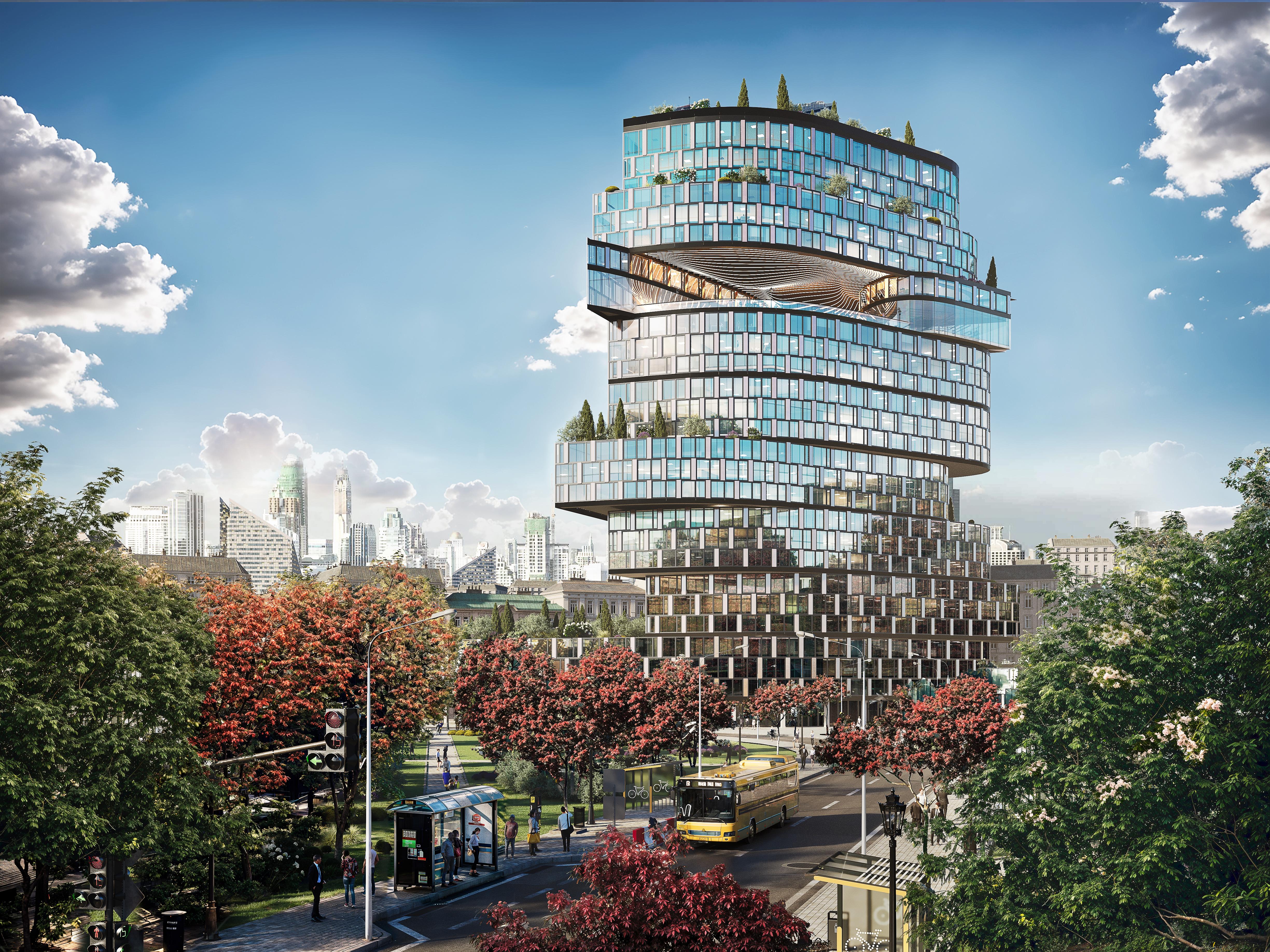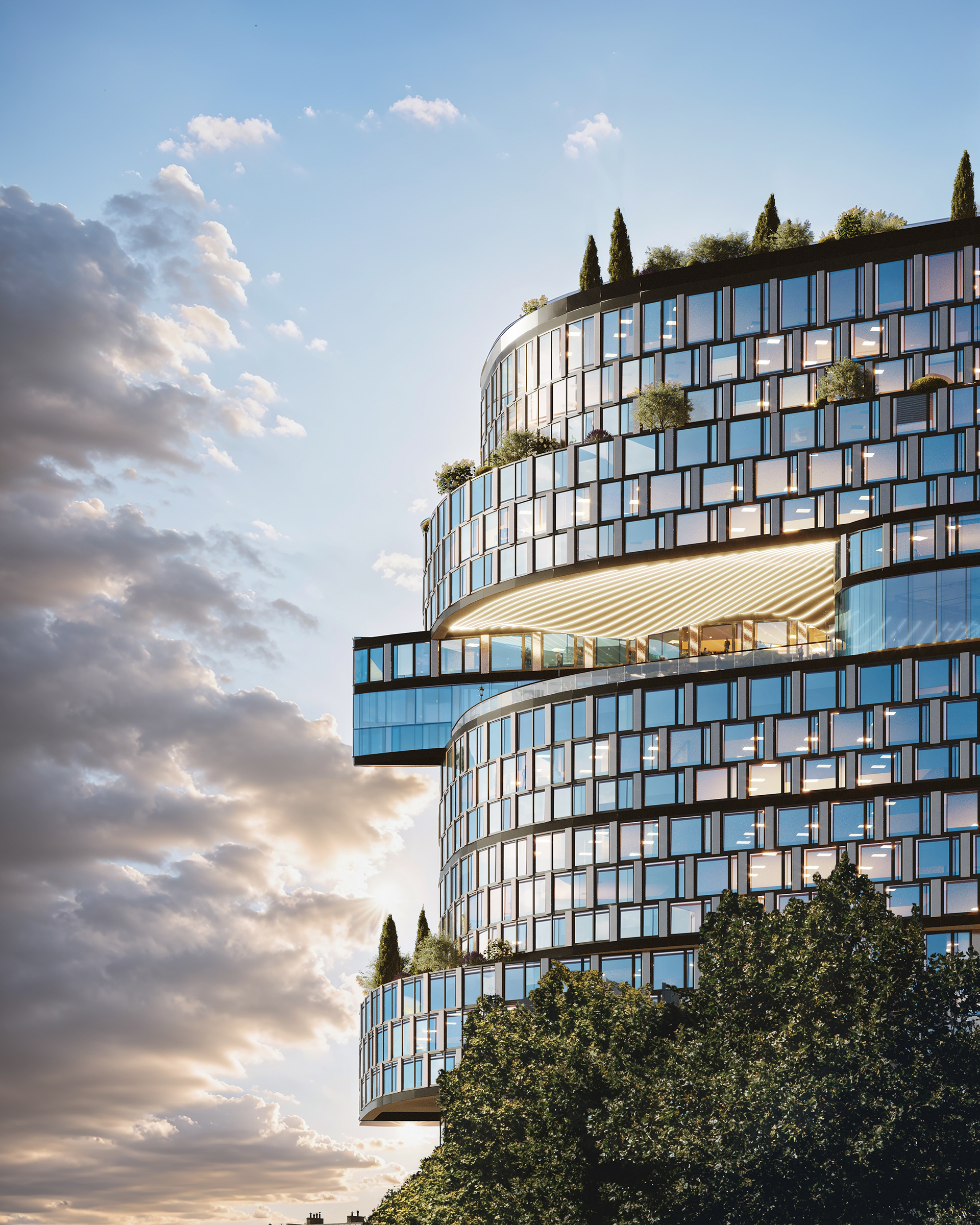Sala Daeng Sky
Sala Daeng Sky is a multi-storey building in Bangkok with a beautiful view of the wonderful Lumphini Park
The Lumphini Skyscraper, a newly designed architectural marvel in Bangkok that elegantly combines modern design with natural elements. Its striking glass façade reflects the changing colors of the sky, while its innovative, organic forms mimic the nearby Chao Phraya River. Inside, eco-friendly materials and intricate light installations create a warm atmosphere, with views of the lush Lumphini Park surrounding it. The building not only serves as a residence and workplace but also as a vibrant part of the city's skyline, especially at night with its illuminated façade. Additionally, the development process faced challenges in creating a 3D visualization of the skyscraper, which required collaboration and innovation from the team to accurately capture its beauty and essence. Ultimately, the successful visualization helped convey the project’s potential to stakeholders and investors, marking a significant achievement in architectural visualization.
A New Jewel in the Skyline: The Lumphini Skyscraper
Nestled near the lush expanses of Lumphini Park, the newly designed skyscraper stands as a testament to modern architecture, elegantly merging functionality with artistic flair. Towering gracefully above the vibrant cityscape of Bangkok, this architectural marvel captivates the eye with its unique form and picturesque surroundings.
The striking exterior of the skyscraper is characterized by its sleek glass façade that reflects the shifting colors of the sky throughout the day. During sunrise, the building glimmers softly in shades of orange and pink, while by sunset, it transforms into a canvas of fiery reds and purples. This seamless integration of nature with urban living embodies the spirit of contemporary design.
One of the most striking features of the skyscraper is its innovative design, inspired by organic forms found in nature. The structure incorporates undulating curves, mimicking the gentle waves of the nearby Chao Phraya River. Each level is adorned with lush terraces, allowing residents and visitors to enjoy breathtaking views of both the park's greenery and the city's dynamic skyline.
Inside, the lobby boasts soaring ceilings adorned with intricate light installations that evoke the beauty of the surrounding trees. Natural light streams through expansive windows, illuminating the space with a warm, inviting glow. The use of eco-friendly materials throughout the building reinforces its commitment to sustainability, making it a beacon of responsible development amidst the urban sprawl.
Surrounding the skyscraper, Lumphini Park serves as the perfect backdrop, offering a serene escape from the bustling city. The park's tranquil lakes and shaded pathways provide a contrast to the sleek modernity of the skyscraper, creating a harmonious balance between nature and architecture. Visitors can take leisurely strolls, enjoy outdoor yoga sessions, or simply bask in the beauty of their surroundings while admiring the newly erected landmark in the distance.
As dusk falls, the skyscraper illuminates the night sky with an array of LED lights that dance to the rhythm of the city, making it a focal point of nightlife in Bangkok. Its rooftop observatory invites onlookers to gaze out over the sprawling city below, offering panoramic views that are nothing short of mesmerizing.
In conclusion, the newly designed skyscraper near Lumphini Park is not just a place to live or work—it's an experience. With its beautiful location, innovative architecture, and surrounding natural beauty, it stands as a symbol of modern urban living that pays homage to both the city’s heritage and its bright future. This architectural gem is destined to become an integral part of Bangkok's identity, inspiring future developments to reflect the same commitment to beauty, sustainability, and harmony with nature.
Overcoming Challenges: The Journey of Creating the Lumphini Skyscraper Visualization
The development of the Lumphini skyscraper project was a thrilling yet challenging endeavor, particularly when it came to creating its 3D visualization. Our team embarked on this ambitious project with a vision to capture the essence of the structure and its picturesque surroundings accurately. However, like any creative journey, we faced several hurdles along the way.
From the outset, initial challenges arose in translating the architect's intricate designs into a 3D model. The unique curvilinear shape of the skyscraper, which was inspired by the natural forms surrounding Lumphini Park, proved to be complex. The software we initially chose struggled to replicate the fluidity and precision required for the organic design. This setback could have derailed the project, but our dedicated team collaborated to find innovative solutions.
We organized brainstorming sessions that brought together architects, 3D artists, and engineers. By sharing ideas and techniques, we were able to adapt our software approach and incorporate advanced modeling tools that better suited the project’s needs. Our team's resilience and creativity shone through as we refined the design, ensuring that every curve was captured and that the visualization echoed the architectural intent.
As we progressed, we encountered further obstacles concerning realistic texturing and lighting. Achieving the perfect representation of the glass façade and the reflections of the park's greenery was crucial. Initially, our renderings lacked the depth and vibrancy we aspired to convey, making them feel flat and lifeless.
To tackle this, we invested additional time in research and training to enhance our skills in lighting simulation and material properties. We experimented with various rendering techniques and sought feedback from the architect to align our visuals with the intended atmosphere of the building. This iterative process not only improved our output but also fostered a stronger collaboration with the project's stakeholders.
After overcoming these technical challenges, we finally produced a stunning 3D visualization that encapsulated the skyscraper’s beauty and location. The detailed renderings illustrated the interplay between the sleek architecture and the lush surroundings of Lumphini Park, highlighting features such as the verdant terraces and panoramic views.
When we presented the final visualization to the client, the atmosphere was filled with anticipation. Their delight and appreciation were palpable as they witnessed their vision come to life in such vivid detail. The project was not merely a blueprint; it was a captivating narrative that conveyed the essence of a modern urban lifestyle combined with the serenity of nature.
In the end, our collective hard work paid off, transforming our initial challenges into opportunities for growth and innovation. The client expressed immense satisfaction with the outcome, affirming that the visualization played a pivotal role in communicating the project’s potential to investors and stakeholders. The Lumphini skyscraper project stands as a reminder of what can be achieved through collaboration, creativity, and perseverance, setting a benchmark for future endeavors in architectural visualization.


